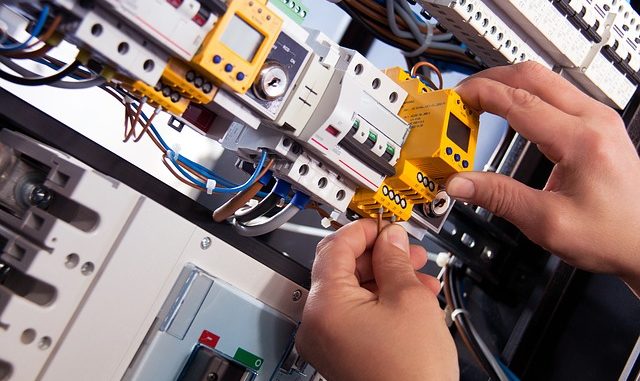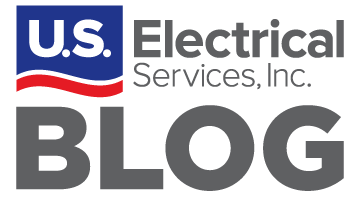
It is common practice to install three phase power components in commercial buildings, residential flats, and industrial plants. Sometimes, the wiring is distributed such that different lights and electrical outlets in one location are supplied by a variety of phases. This helps in balancing the load while ensuring that a power outage on one of the phases does not leave the whole floor without power.
The three phase power supply has three live wires and a neutral. A three phase machine will be connected to the three phases, while single phase equipment is connected between one phase and the neutral. The electrical outlets for the three phase power are physically different from the single phase outlets and not interchangeable.
Most heavy loads require three phase power supply since it is more efficient. These include:
- Three phase UPS systems
- Air conditioning such as HVAC
- Heating systems
- Motors
Concealed or open wiring methods
The two commonly used wiring methods in commercial installations are the open and concealed systems. We discuss those below.
Concealed wiring
In this wiring method, the raceway systems are buried inside the walls, columns, above the ceiling, or behind other surfaces. The concealed wiring is usually out of view. It is also not readily accessible. It’s often used on new buildings and structures where an attractive appearance is important.
Open wiring
These raceways and electrical outlets are installed on the surfaces where they are visible. They are placed on walls, columns, and ceilings. Open wiring is common in locations where appearance is not critical and there may be a possibility of modifying the wiring in the future.
Expected and future load
Commercial wiring considerations start at the building design stage. Based on the power consumption, the contractor calculates the appropriate sizes of raceways, conduits, conductors, and a number of outlets, lighting points and others. The contractor also uses the current and future power requirements to size the panel and control gear.
The electrical contractor liaises with other building contractors to ensure there is adequate provision for raceways, electrical outlets, lighting fixtures, switches, etc.
Wiring electrical outlets
The calculations for the receptacles in commercial applications differ from residential calculations. Residential outlets are usually much closer together than in a commercial facility, and they are not heavily loaded. The receptacles in a commercial facility are spaced further apart, but may be heavily loaded for longer periods.
A commercial occupancy that is accessed by pedestrians is required to have a one or more branch circuits for the exterior sign. In addition, electrical codes require that Ground Fault Circuit Interrupters (GFCIs) are used for outdoor outlets. These outlets may be located in wet areas or places where electricity and water are likely to come into contact.
Electrical panels and load requirements
Install the service panel at a convenient location that is also secured so that only authorized people have access to it. The electrical panel is sized according to the environment as well. In many commercial wiring schematics, where each tenant has separate cabling and metering, the panel should provide for this. All panels and metering are typically installed in one location with an outline of which components are related to each apartment, floor or condo. There should be adequate electrical outlets to avoid using extension cords. It is important to ensure the layout and spacing complies with the relevant electrical standards.
A tenant may carry out renovations and wish to add electrical outlets to other locations not served by the initial outlets. Before making the modifications, the tenant should confirm that the panel and conductors have the capacity to handle extra outlets, lights or additional loads. This can be confirmed by the building owner, a qualified electrician, or electrical contractor who carried out the initial wiring. If the wiring is not adequate, additional cabling and protection may be required.
Three phase power safety
Electrical Safety in a commercial building is usually very critical to any building owner or caretaker, as well as business owners or tenants. They must ensure the safety of the people working on the premises as well as the visitors and customers. To minimize the risk of accidents and injuries, the building owner should make sure that the electrical wiring is up to date. This includes regular maintenance. Three phase power should comply with all electrical and building codes for that area. In particular, the people responsible must focus on ensuring that:
- The installation complies with all electrical codes, proper grounding, sizing of conductors, protection, emergency, etc.
- Ensure there are no exposed wires both indoors and outdoors.
- No faulty equipment (responsibility of both building owner and tenants).
Inspecting electrical wiring
A comprehensive inspection of a commercial installation of electrical wiring should be carried out every 5 years by a qualified electrician. However, it is important to have regular inspections in between that identify defects and enable prompt repairs. A building owner must ensure the safety of the tenants, employees, and visitors while also guaranteeing uninterruptible supply to the premises.

