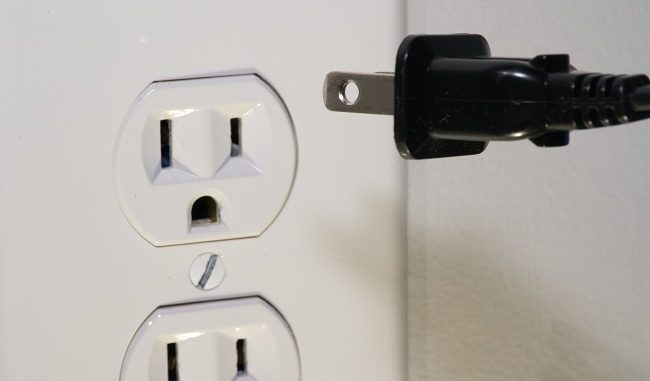
The placement and installation of residential electrical outlets and receptacles is governed by local and national code compliance organizations. This is done to minimize the risk of home fires and electrical shocks. A few of the best practices are discussed below.
Lights should be on their own properly rated circuits. It is recommended that they have a 15 Amp branch circuit for lighting a living area of up to 600 square feet. Increase to 20 Amps for 800 square feet. However, this may vary, especially if there are numerous high powered lights.
Most of the time, there is an average of 10 light fixtures on a circuit. Exceptions occur if the total wattage exceeds the circuit rating. The total consumption should not exceed 80 percent of the calculated circuit capacity.
The switch for the lights is usually located at the entrance to the room, and both ends of a stairway or hall. New energy saving lighting technologies may require additional wiring for the sensors and automatic controls.
Rules for Residential Electrical Outlets
- Electrical outlets are usually installed on any wall section that is 2 feet wide or more. Each 15 Amp circuit should only serve a 600 square feet area.
- The receptacles should be located no more than 6 feet from the entrance or door, and up to a maximum of 12 feet apart.
- Hallways are exempt from the 5 feet rule, but those measuring over 10 feet must have at least one receptacle.
- The bedrooms in new houses or circuits should have ACFI receptacles.
- All outdoor power outlets should be the GFCI type, on a separate circuit and have protective covers. In addition, different loads such as security lights, electric fence, automatic gate, and swimming pool should be on their own individual circuits.
- The power for different circuits may differ according to the equipment rating. For example, the laundry and bathrooms require at least 20 Amp circuits. The kitchen, pantry, and dining room use one or several 20 Amp circuits depending on the number of outlets and power requirements for small loads. However, these circuits should only supply the receptacles; the heavier loads such as dishwashers, hood fans, garbage disposals and others should be put on separate circuits.
Arc and ground fault protection
Modern wiring should use AFCI and GFCI receptacles and breakers. These enhance the safety by tripping in the event of arcing or ground faults.
It is now a requirement to use AFCI in all new installations. AFCIs provide an enhanced level of protection against arcing, hence preventing fires and other problems. Arc fault protection is required for all 15 and 20 Amp single phase electrical outlets.
However, AFCI receptacles should not be used in the kitchen, bathrooms, garage and laundry, spas, hot tubs, and basements. The wet conditions in these areas increase the possibility of water coming into contact with live conductors. GFCI receptacles are used instead.
Electrical grounding in residential house wiring
One of the most critical components involves electrical grounding. This ensures that users do not get electric shocks whenever there is faulty equipment or wiring.
The grounding helps by diverting all dangerous currents from the appliance to the ground. This includes leakage currents which may flow from the live conductor to either the neutral or exposed metal surfaces. The ground also serves as a path for lightning and other static electricity which have the potential to cause fires or damage appliances.
In almost all residential house wiring, grounding involves driving an earth conductor into the ground at the service panel. Next, run a third wire from there to all parts of the installation.
Any metal plumbing, as well as other metallic parts in the building, should be bonded together and then connected to the main grounding rod at the service panel. This ensures that all exposed metalwork is on the same ground potential with the wiring, hence ensuring safety.
Home electrical wiring inspections
Inspection is performed after job completion, and a certificate issued to confirm that the wiring meets all the regulatory and operational requirements. Building wiring will only pass when properly done. This includes items like adequate grounding, no short circuits, overloaded circuits, or ground faults.
If parts of the wiring do not function during the tests, these issues must be rectified before the utility company will connect their supply.
Once operational, it is necessary to carry out regular inspections to identify and repair potential or existing problems. Residential home wiring requires a comprehensive inspection every 10 years.

